34591 Clementine Street, French Valley, CA 92596
-
Listed Price :
$678,365
-
Beds :
4
-
Baths :
3
-
Property Size :
2,466 sqft
-
Year Built :
2025
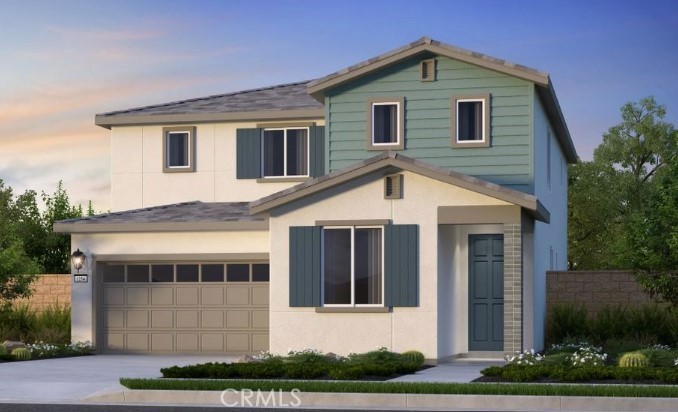
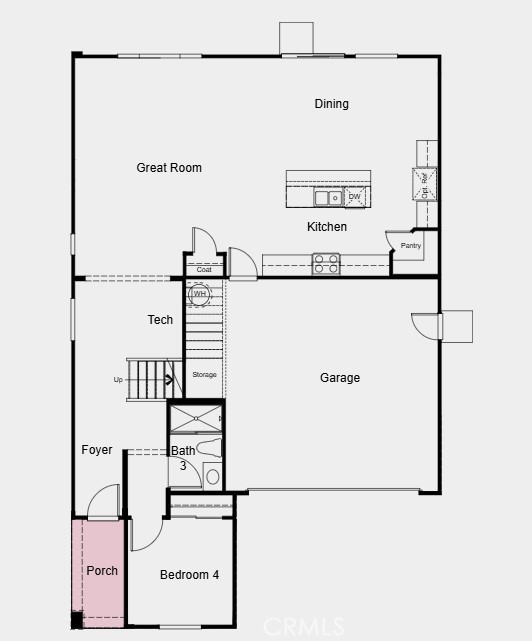
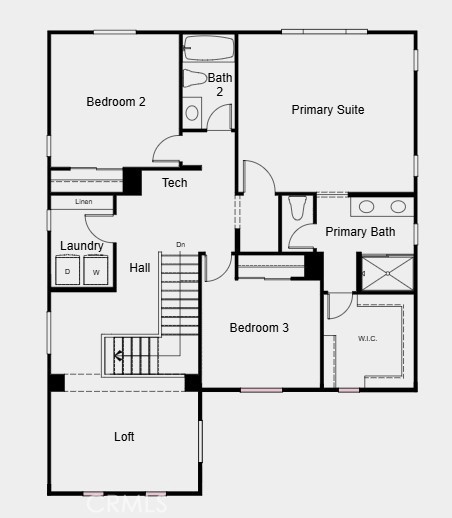
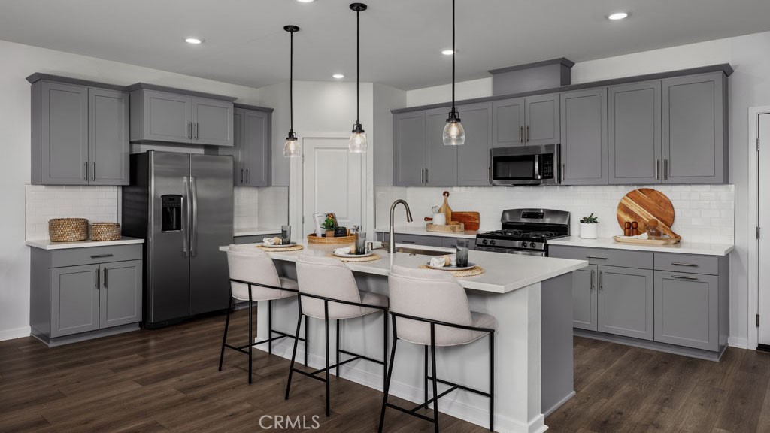
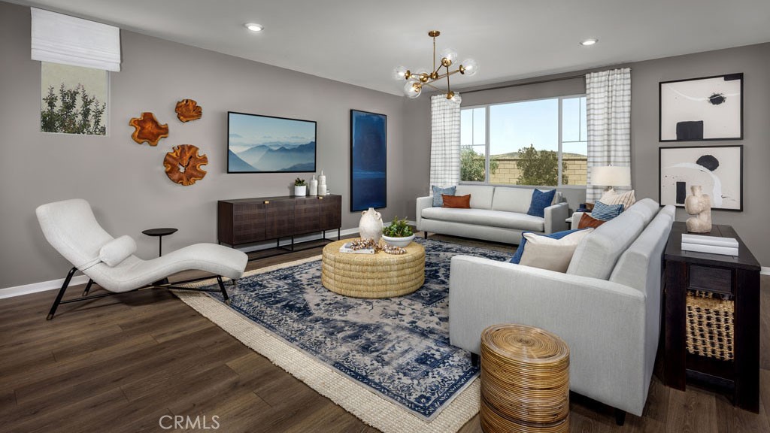
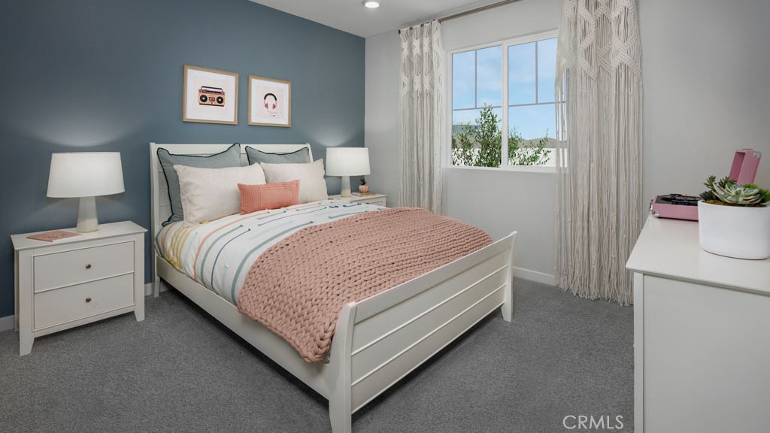
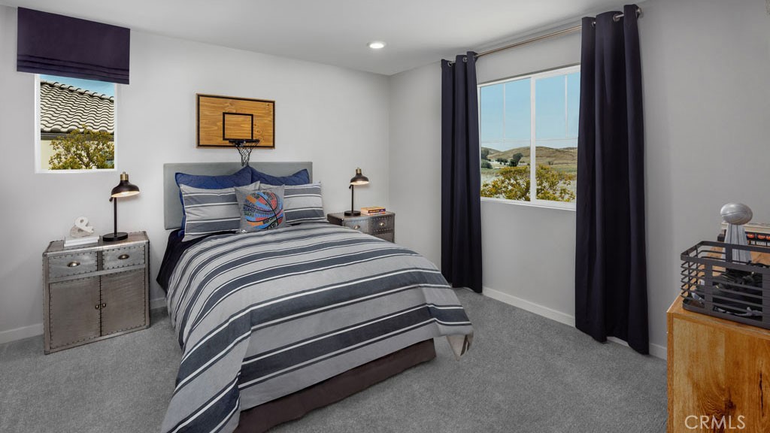
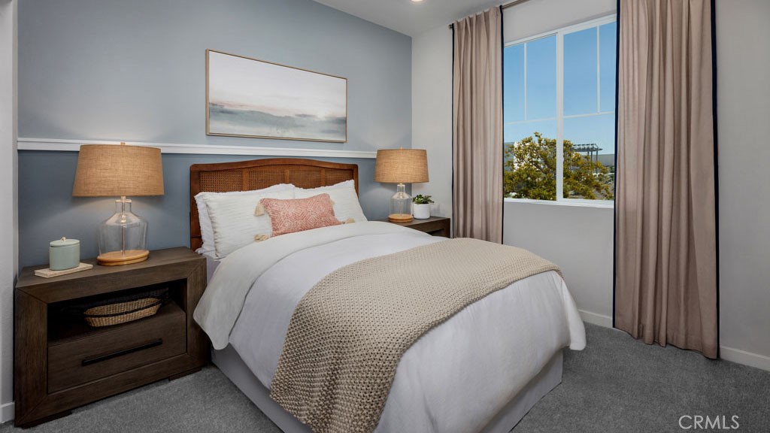
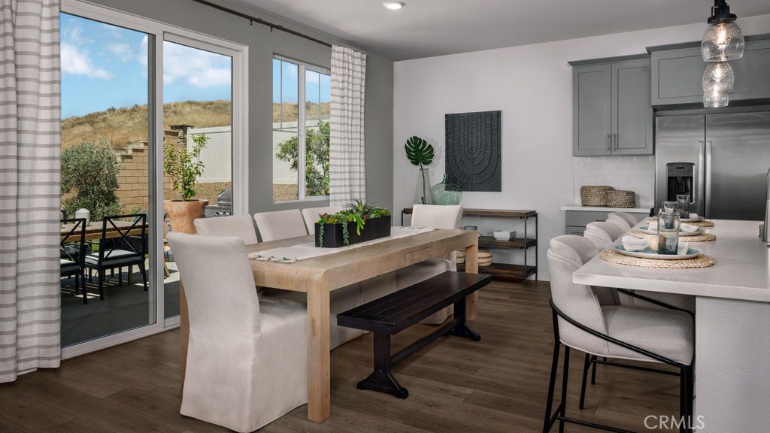
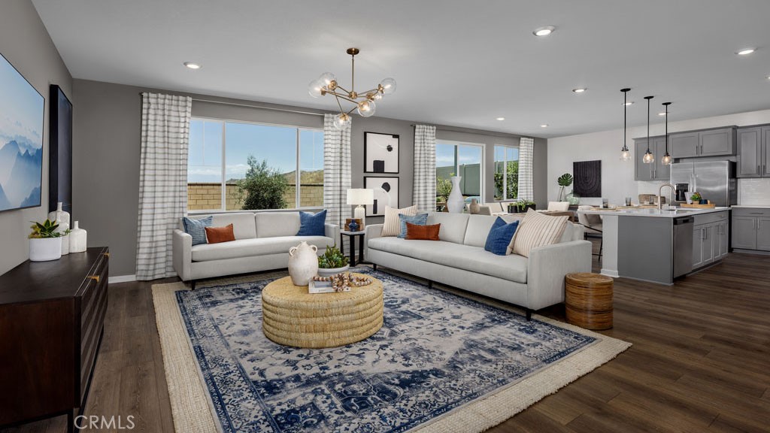
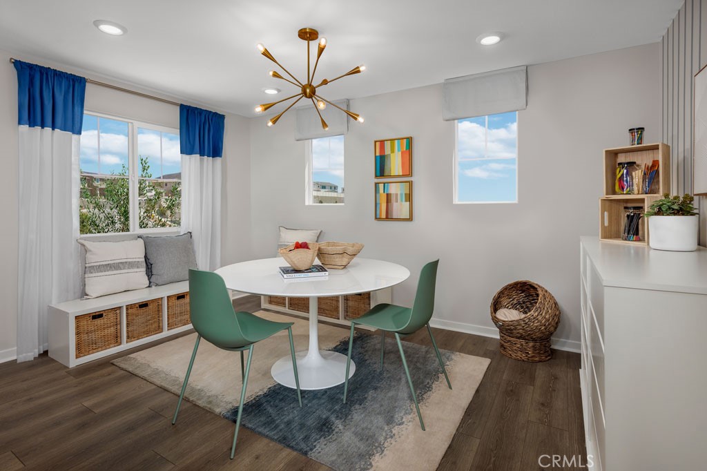
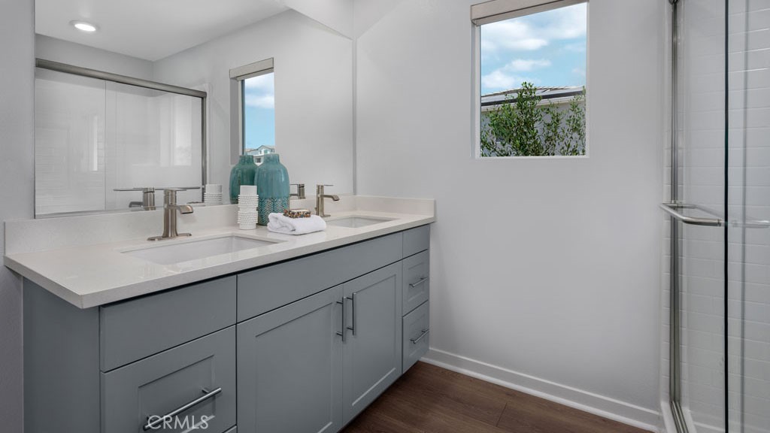
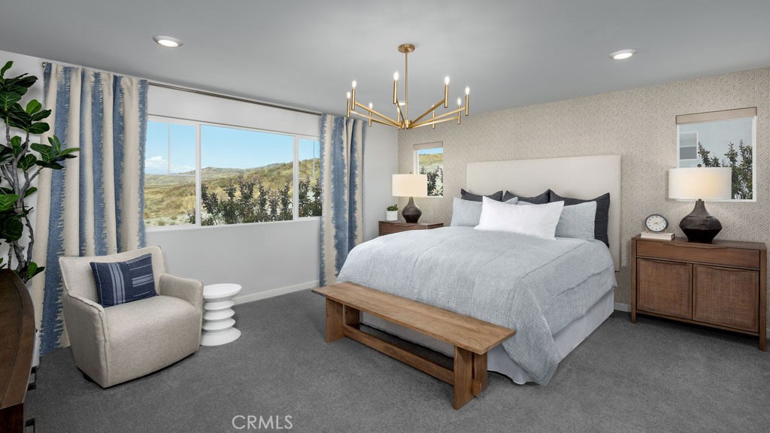
Property Description
MLS#IG25067136 REPRESENTATIVE PHOTOS ADDED. New Construction - September Completion! Welcome to the Azul at Siena Plan 4 new build, a home designed for comfort, connection, and convenience. Step through the covered porch into a welcoming hallway that leads to a bright great room, open dining area, and spacious kitchen. The chef-inspired kitchen has everything within reach, including a cozy island and walk-in pantry. A quiet tech area on the main floor offers the perfect spot for work or homework, while a private guest bath and additional bedroom provide a comfortable space for visitors or extended stays. Upstairs, the primary suite is your personal retreat, featuring an oversized walk-in closet, spacious shower, and dual vanities. Just down the hall, you’ll find two more bedrooms, a full bath, a versatile loft, and a convenient laundry room. Thoughtful details throughout include an attached two-car garage, elegant white shaker cabinetry, granite countertops, whole-home air filtration, and other designer touches.
Interior Features
| Laundry Information |
| Location(s) |
Washer Hookup, Electric Dryer Hookup, Inside, Upper Level |
| Bedroom Information |
| Bedrooms |
4 |
| Bathroom Information |
| Bathrooms |
3 |
| Flooring Information |
| Material |
Carpet, Laminate |
| Interior Information |
| Features |
Separate/Formal Dining Room, Eat-in Kitchen, Open Floorplan, Pantry, Recessed Lighting, Bedroom on Main Level, Entrance Foyer, Loft, Walk-In Pantry, Walk-In Closet(s) |
| Cooling Type |
Central Air |
| Heating Type |
Central |
Listing Information
| Address |
34591 Clementine Street |
| City |
French Valley |
| State |
CA |
| Zip |
92596 |
| County |
Riverside |
| Listing Agent |
LESLIE OLIVO DRE #01494642 |
| Courtesy Of |
Taylor Morrison Services |
| List Price |
$678,365 |
| Status |
Active |
| Type |
Residential |
| Subtype |
Single Family Residence |
| Structure Size |
2,466 |
| Lot Size |
6,442 |
| Year Built |
2025 |
Listing information courtesy of: LESLIE OLIVO, Taylor Morrison Services. *Based on information from the Association of REALTORS/Multiple Listing as of Mar 28th, 2025 at 3:41 PM and/or other sources. Display of MLS data is deemed reliable but is not guaranteed accurate by the MLS. All data, including all measurements and calculations of area, is obtained from various sources and has not been, and will not be, verified by broker or MLS. All information should be independently reviewed and verified for accuracy. Properties may or may not be listed by the office/agent presenting the information.













